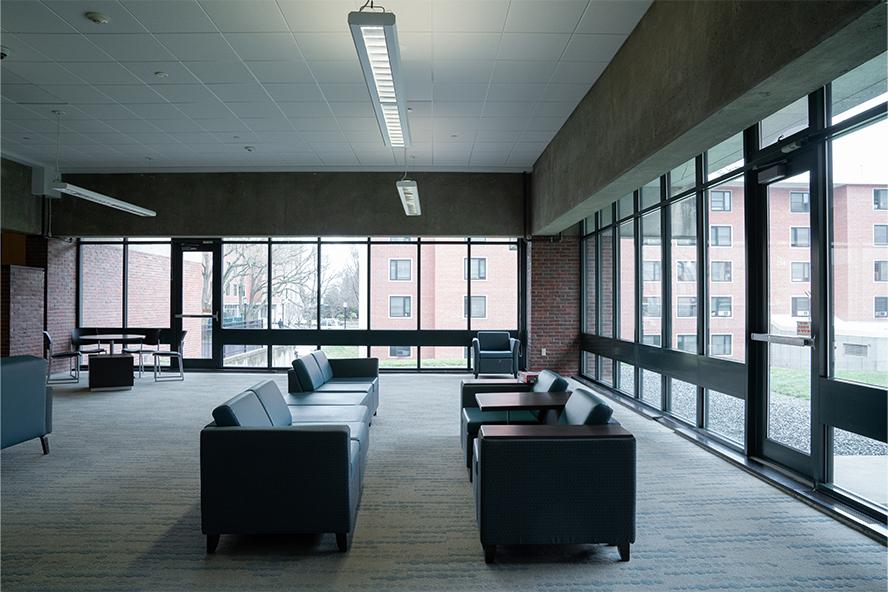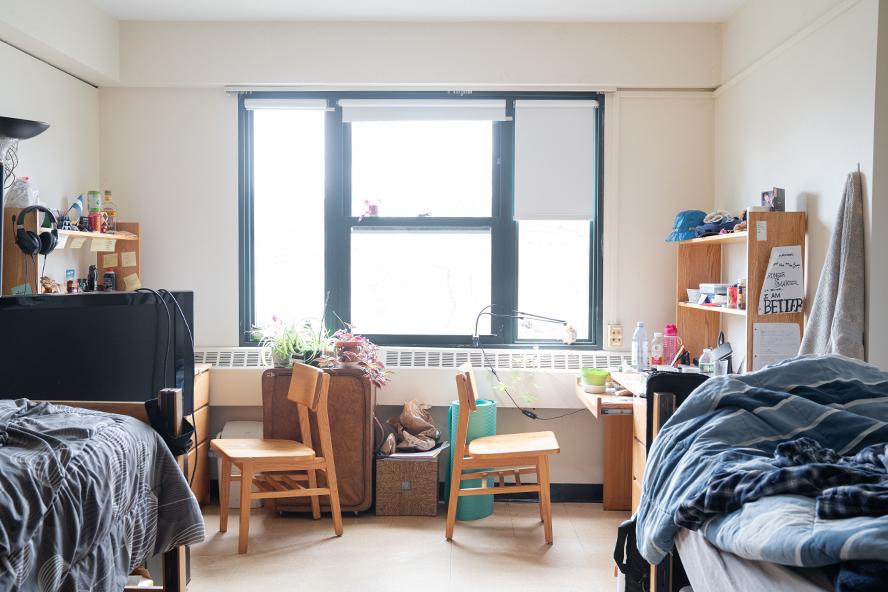
Lewis Hall
Lewis Hall is located downhill between Tilton Hall and Hodgdon Hall. The Crafts Center is located in the basement of Lewis Hall. Students are housed in 74 single, 57 double, and 3 triple rooms. The rooms have linoleum tiled floors. There are four bathrooms located on each floor. Each bathroom contains showers, toilet stalls, sinks, and a mirror. The main lounge is located on the ground floor. It is furnished with couches, chairs, tables, and a television. 14 smaller lounges throughout the building and one study room. A common kitchen on the first floor is equipped with a stove, oven, refrigerator, and sink. Washing machines and dryers are on the ground floor. Vending machines and a bicycle storage room are available.
