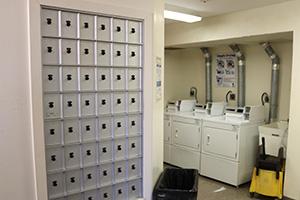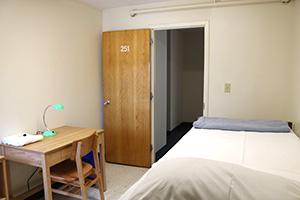
Hillside Apartments
Hillsides Apartments are located uphill between Dowling and Hill Hall. Located at 10 North Hill Road, Hillside Apartments are made up of separate apartments housing anywhere from 6-10 students in single and double rooms rooms with shared kitchens and single-use bathrooms. Shared laundry facilities are located the 20s tower.
Beginning in 2025-2026 students will be responsible for cleaning their own apartments, including the kitchen, living room, and bathroom as well as removing trash.
Rooms

Hillside Single
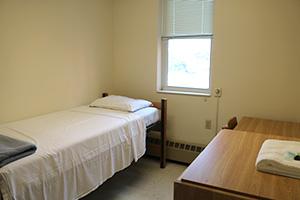
Hillside Single
- Apartment Style: refer to floor plan for room sizes
- Please note, the linens pictured are not included with the rooms.
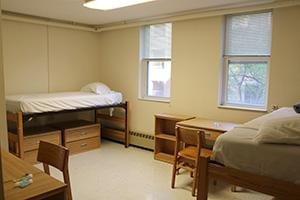
Hillside Double
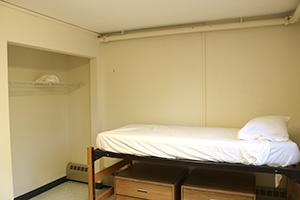
Hillside Double
- Furniture provided for each student:
- One extra-long twin bed
- Multi-positioned beds that have 11 height adjustments up to 32 inches, with 30 inches of space underneath when raised to maximum height
- One desk
- One desk chair
- One closet
- One dresser
- One extra-long twin bed
- One window with shade
Bathrooms
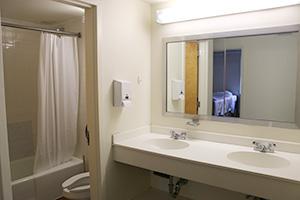
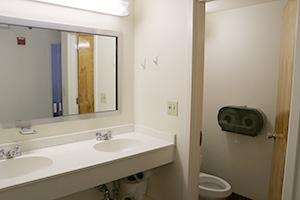
Please consult the floor plans of the suite you desire to see the bathroom layout.
Common Areas
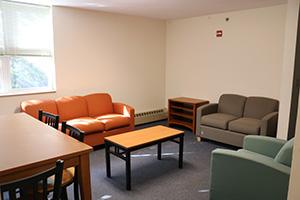
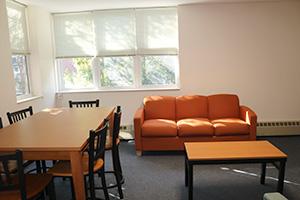
Each apartment and suite has a common living room with a dining table, couch and chairs and a kitchen with pantries, counter space, stove, and refrigerator.
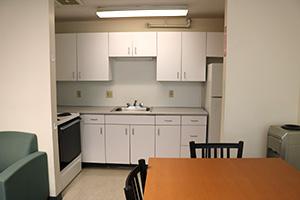
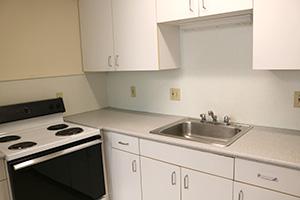
Amenities
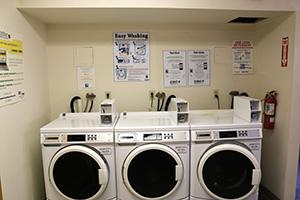
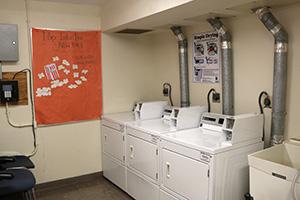
- 3 washers and 3 dryers below the 170's. Additional Laundry Units also available in the building to the right of the 20's.
- Mailboxes in the first floor stack of the building to the right of the 20's.
