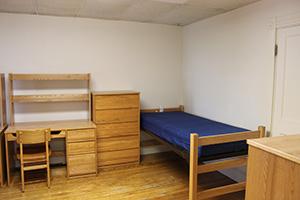
90-92 Curtis Street
This building is part of the Special Interest Housing Program for the 2019-20 academic year, and houses the Chinese House.
92 Curtis Street is downhill near Sawyer Ave.
Rooms

Double
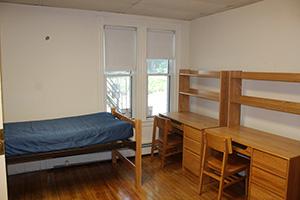
Double
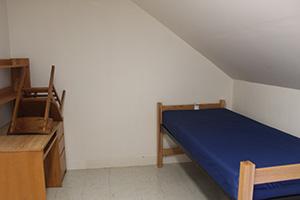
Single
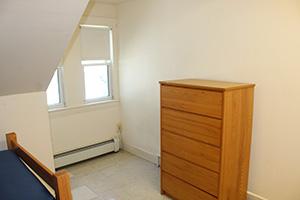
Single
- Furniture provided for each student:
- 1 extra long twin bed
- multi-positioned beds that have 11 height adjustments up to 32 inches, with 30 inches of space underneath when raised to maximum height
- 1 desk
- 1 desk chair
- 1 closet
- 1 dresser
- 1 extra long twin bed
Bathrooms
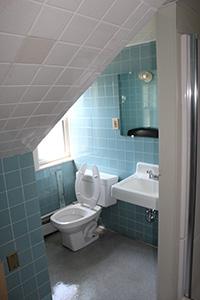
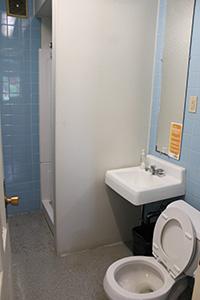
- Single bathrooms equipped with shower, toilet, and sink
Common Areas
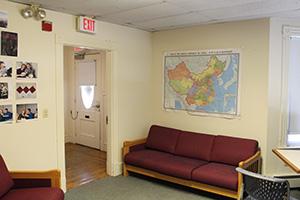
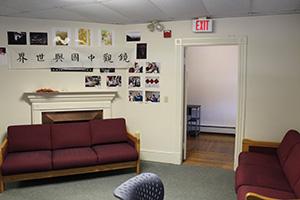
- 90 - 92 Curtis has both a main common room on the first floor and smaller lounges on other floors.
Amenities
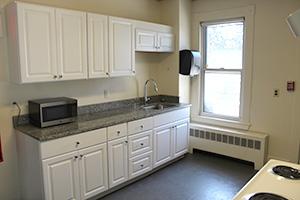
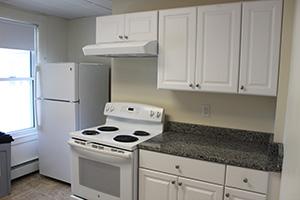
- Common kitchens within each house, equipped with a stove, oven, refrigerator, and sink
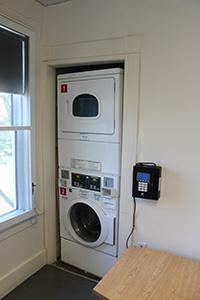
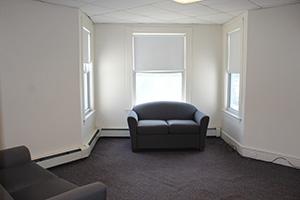
- Washing machine and dryer, and additional common areas