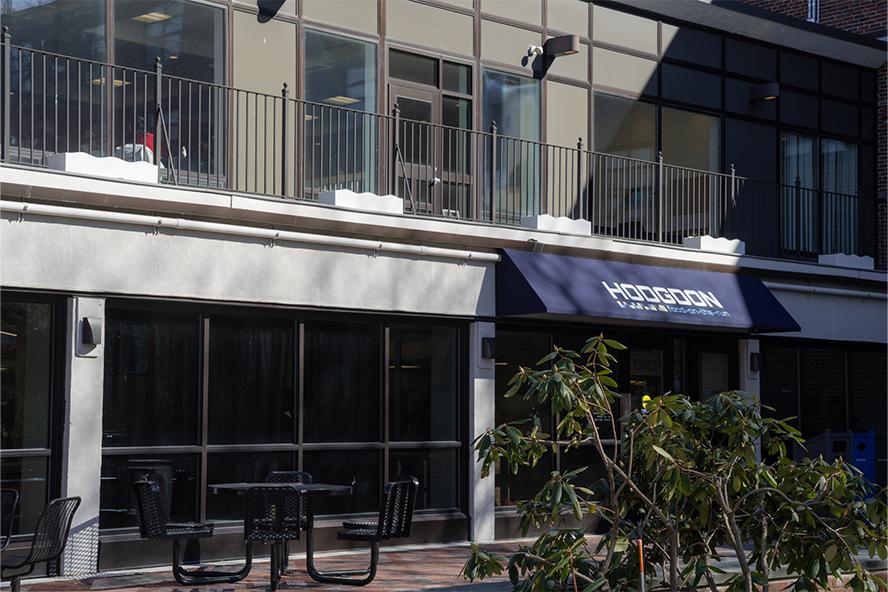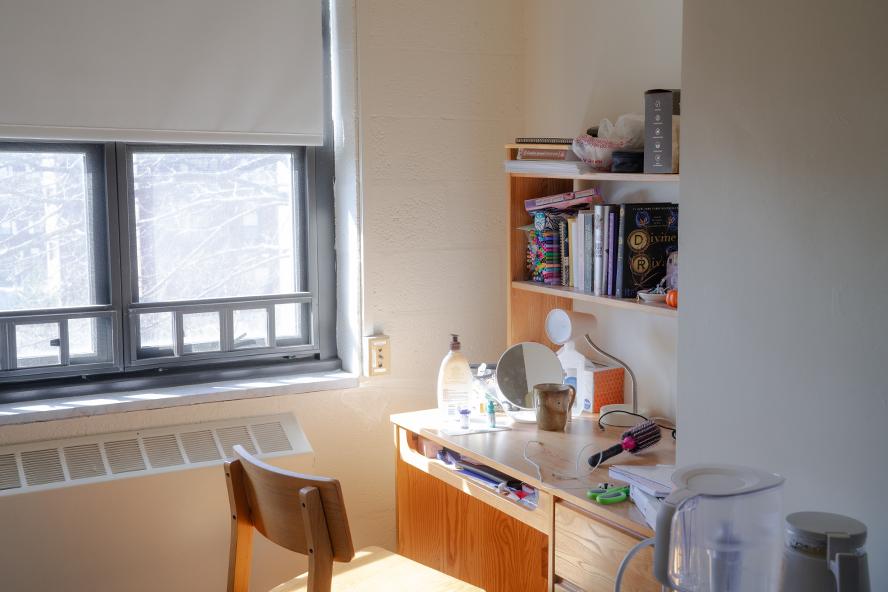
Hodgdon Hall
Hodgdon Hall is located downhill, behind the Dewick-MacPhie Dining Hall close to the Campus Center and the Bookstore. It houses first-year students in traditional 34 single, 26 double, and 35 triple rooms with linoleum floors. Floors are separated by gender identity. A large, single-gender bathroom is located in each wing. Each bathroom has showers, toilet stalls, cubbies, and sinks. It is equipped with a large common area for fun programming and ample study space. Hodgdon Food-On-The-Run Dining Center is located on the ground floor. A large main lounge is located on the first floor. A separate study room is also located off the lounge and is equipped with tables, chairs, and couches. Washers and Dryers are located on each floor. Vending machines are in the building. A bicycle storage rack is located in the back of the building.
